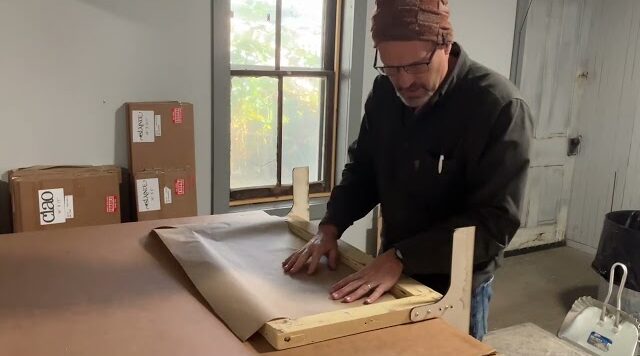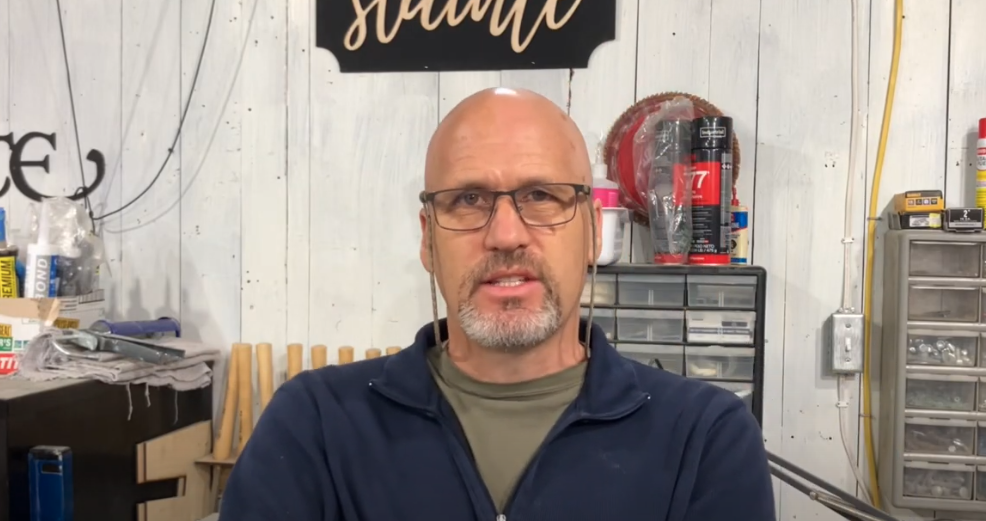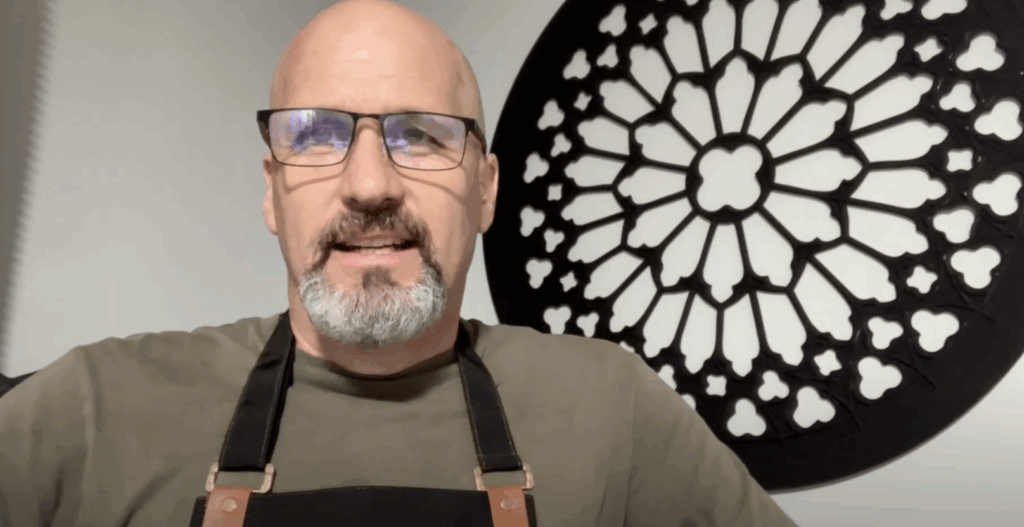
Hey, Dwight Kopp here with Forgotten Mountain.
The old town of Maytown was established in 1760. That’s right here in Pennsylvania where we’ve got graveyards with people that were born sometime in the 1700’s. The people buried here represent over 250 years of American history homes built here also in the 1700’s, right outside my front window. Old Stone beauties. They don’t make ’em like that anymore. This early American log home was built before this country was even a country built in the 1750s. The Maytown Reform Church first started as a log building in 1769 before they built this one in the early 18 hundreds. It’s got some beautiful windows, beautiful transoms, great glasswork, which was dedicated in the early 19 hundreds.
Another nearby neighbor is the old brick building where the wainwright built wagons and running down the back alleys we have old barns.
Even my own barn dates back to the 1860s and here’s our home. Our front door sports some Georgian architectural style elements. We’ve got a pediment overtop with the crown or crosshead underneath and pilasters on either side of the doorway. Beautiful, ornate woodwork you just don’t find in modern construction anymore. And not only do we have a transom over our front door, but running down the hallway upstairs, we’ve got four transoms, one above every door. They needed those for ventilation back in the old days where there was no such thing as central air and, well, heat was hard to come by. We’ve got about eight transoms in our home. That’s one with our own window grille, including the one in the front door. It’s a grille against red glass. A red glass transom window was apparently a sign of hospitality in a home.

Hi, Dwight Kopp here with Forgotten Mountain. Make a Paper Template I want to show you how to create a

Hey, Dwight Kopp here with Forgotten Mountain. So if you’re looking at getting window grilles in your windows, there are

Hey, Dwight Kopp here with Forgotten Mountain. Fixing Light Leaks Around Window Treatments So if you’re working with blackout shades,

Hey, good morning. Dwight Kopp here with Forgotten Mountain. I’ve had several customers reach out to me lately about adding

Hey, Dwight Kopp here with Forgotten Mountain. Window Square Inserts If you find yourself searching for a window square inserts,